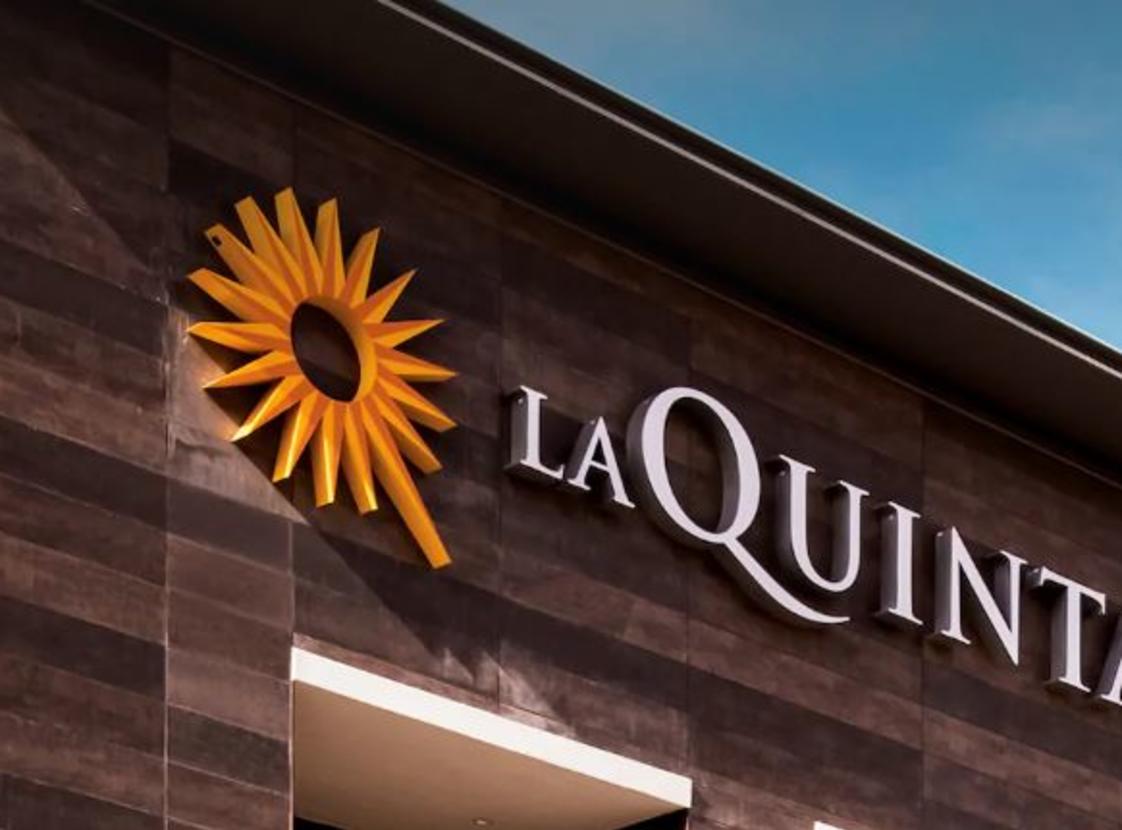La Quinta Inn & Suites Manassas-Dulles Airport
- 7408 Centreville Road
- Manassas, VA 20111
- Phone: 703-789-8684
Our New Hotel offers over 1,300 sq feet of flexible event space to our guests. We are conveniently located close to Dulles International Airport and only 30 mins. to Washington D.C. Our spacious meeting room is perfect for your small wedding, meeting or special event. You can bring in the catering company, decorations and event planner of your choice. Contact a member of our team to book your next event.
Open MapClose Map
Amenities
General
- Number of doubles: 40
-
Pet Friendly:

- Total Number of Rooms: 79
On Site Amenities
-
Business Center:

-
Free Breakfast:

-
Fitness Center:

-
In-Room Fridge:

-
On-Site Bar:

-
On-Site Laundry:

-
Meeting Space:

-
Outdoor Pool:

General
- Distance to Washington, DC: 30
- Hours of Operation: 24 Hours Per Day
- Parking Information: Complimentary Parking
-
Pet Friendly:

-
Wheelchair Accessible:

Group Friendly
-
Motorcoach Parking On-Site:

Venue Type
-
Hotel:

-
LGTBQ Friendly:

Facility Information
-
ADA Accessible:

-
Allow Outside Catering Service:

- Banquet Style Capacity: 125
- Boardroom Style Capacity: 100
- Classroom Style Capacity: 150
- U-Shape Style Capacity: 50
- Theater / Auditorium Style Capacity: 176
-
Chairs Available:

- Largest Room Square Footage: 1400
- Number of Meeting Rooms: 1
-
Restroom Facility:

-
Tables Available:

- Total Square Footage: 1400
-
WiFi Available:

Parking Information
-
Free Parking:

Venue Type
-
Hotel:

-
LGTBQ Friendly:

Facility Information
-
ADA Accessible:

-
Allow Outside Catering Service:

- Banquet Style Capacity: 101-150
-
Chairs Available:

-
Indoor Reception Space:

-
Linens Available:

-
Pet Friendly:

-
Restroom Facility:

-
Tables Available:

-
Temperature Controlled:

-
WiFi Available:

Meeting Facilities
- Largest Room 1400
- Total Sq. Ft. 1400
- Reception Capacity 176
- Theatre Capacity 176
- Banquet Capacity 125
- Number of Rooms 1
- Suites 14
- Classroom Capacity 150
- Sleeping Rooms 79
Yorkshire
- Total Sq. Ft.: 1400
- Width: 26
- Length: 53
- Height: 12
- Theater Capacity: 176
- Classroom Capacity: 150
- Banquet Capacity: 125
- Reception Capacity: 176








