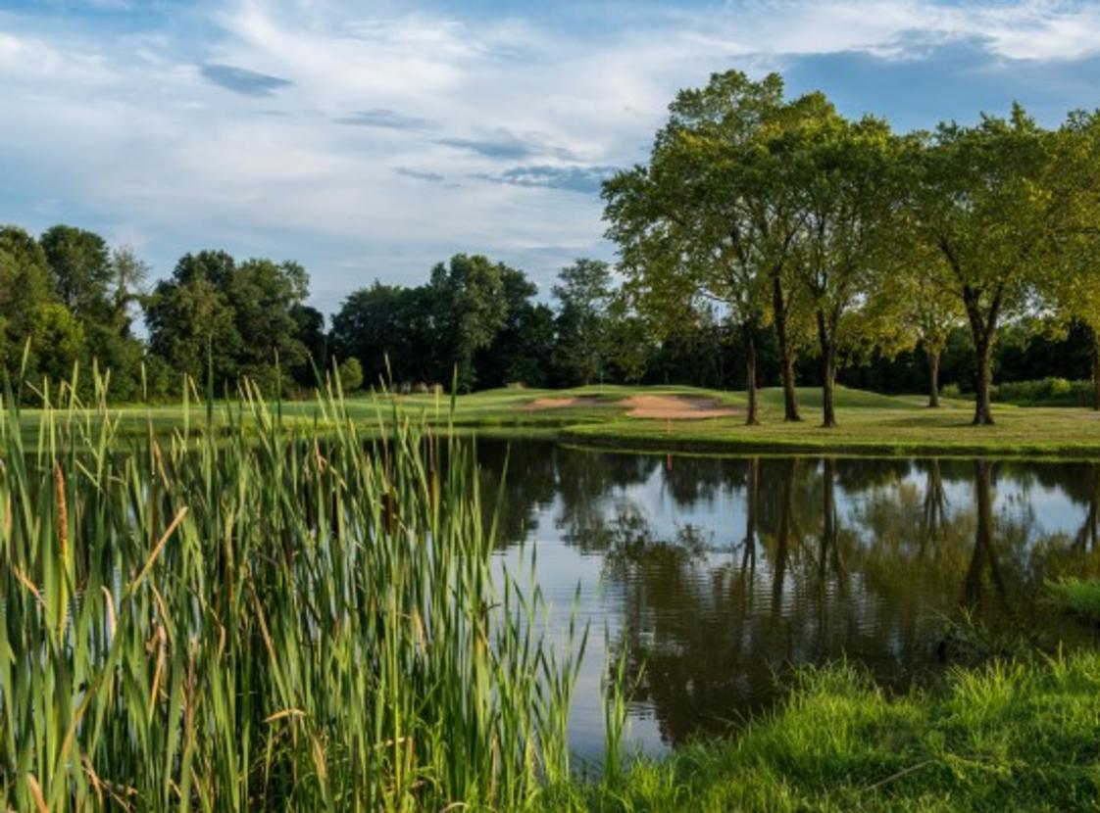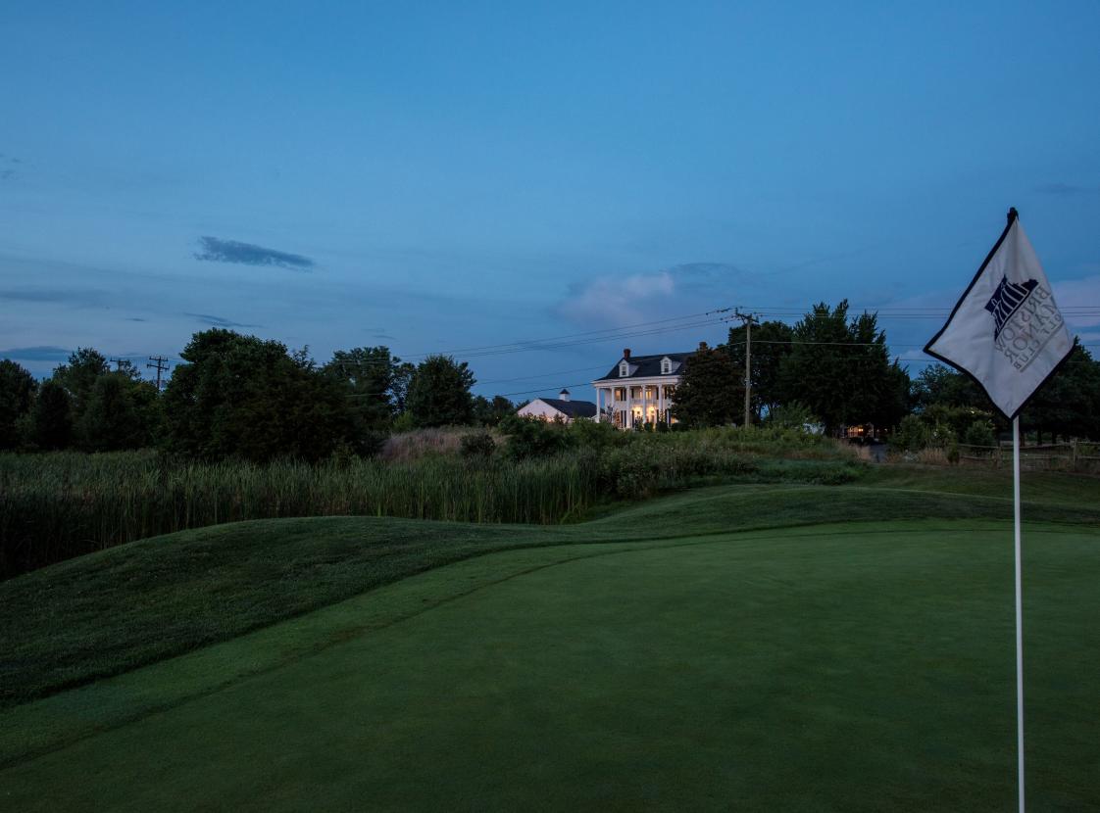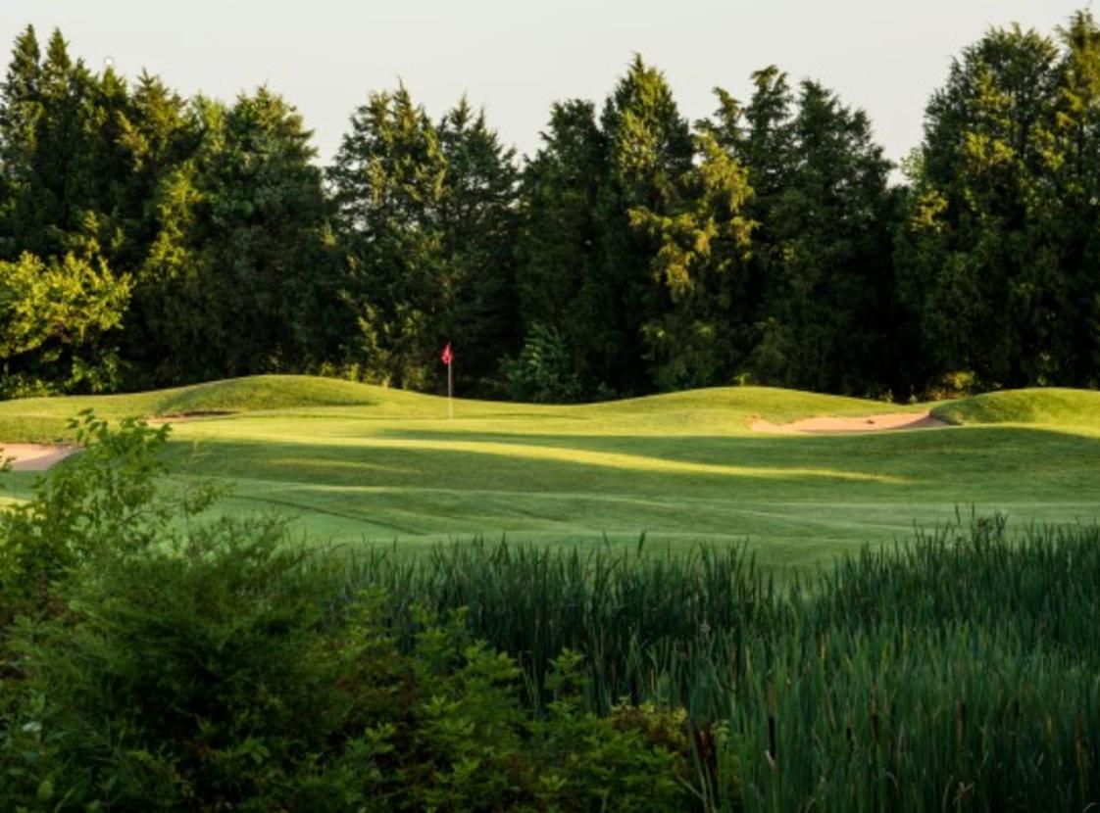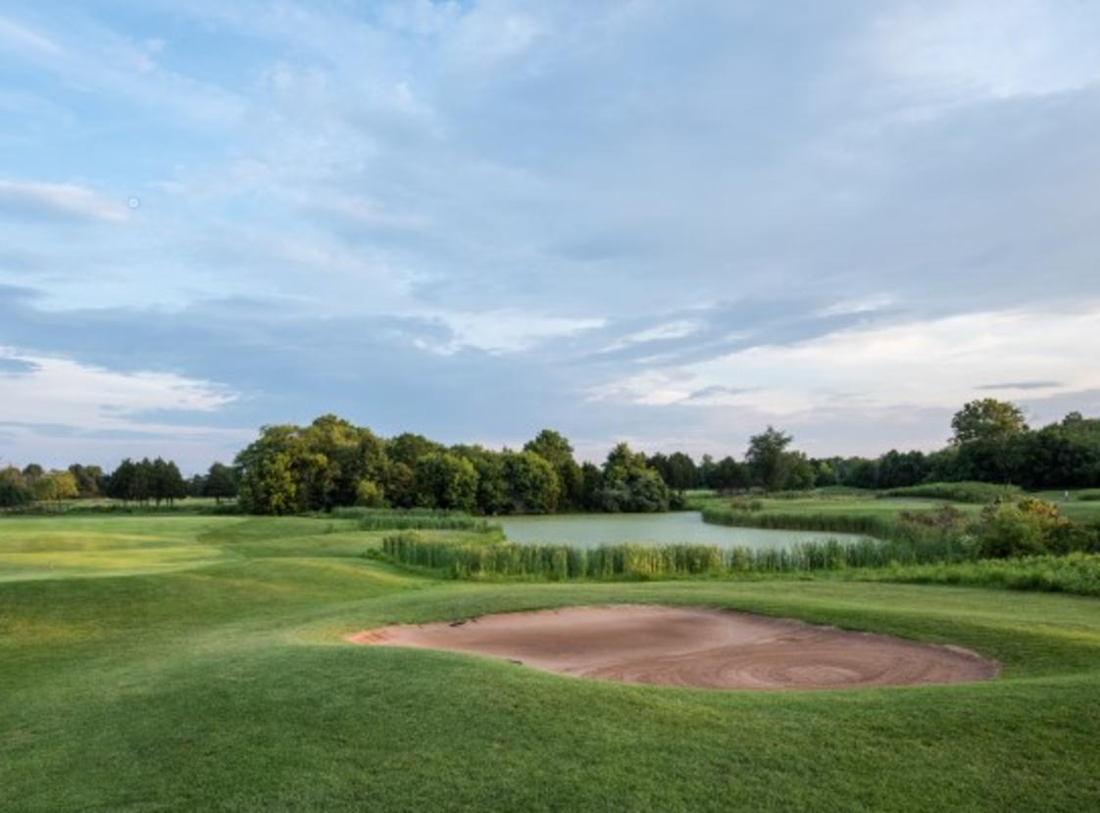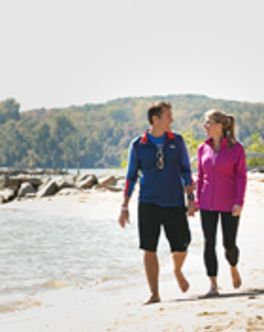Bristow Manor Golf Club
- 11507 Valley View Drive
- Bristow, VA 20136
- Phone: 703-368-3558
Tucked away in the peaceful, historic countryside of Northern Virginia, Bristow Manor Golf Club seamlessly merges its traditional Southern roots with a true links-style championship golf course designed by Ken Killian. Chosen as one of Golf Digest’s 100 Top Places to Play from 1998-2000, Bristow Manor hosts exceptional amenities including an inclusive wedding facility, a full pub which opens onto a flagstone patio, and a full-grass teeing area at the range — all set against the backdrop of the club’s namesake: a beautiful 19th century Manor House.
Photo Credit: Neil Colton Photography https://www.coltonphotography.com/
Open MapClose Map
Amenities
Venue Type
-
Country Club / Golf Course:

-
Historic Home / Plantation:

-
LGTBQ Friendly:

-
Restaurant:

Facility Information
-
ADA Accessible:

-
Allow Outside Catering Service:

- Banquet Style Capacity: 200
- Boardroom Style Capacity: 44
- Classroom Style Capacity: 72
- U-Shape Style Capacity: 60
- Theater / Auditorium Style Capacity: 200
-
Catering Kitchen On Site:

-
Chairs Available:

- Hours of Operation: Varies depending on season and availability. Please call to schedule a tour of the facilities. This venue is available for a total buy out for special events.
-
In House Catering Service:

-
In House Event Planning:

- Largest Room Square Footage: 2000
-
Linens Available:

- Number of Meeting Rooms: 1
-
Restroom Facility:

-
Tables Available:

-
Temperature Controlled:

- Total Square Footage: 3331
-
WiFi Available:

Parking Information
-
Free Parking:

General
-
Group Friendly:

Group Dining
- Group Capacity: 200
-
Comp Meals Offered:

-
Cuisine Type:
- American
- Southern
- Mexican
- Italian
-
On-Site Bus Parking:

-
Meals Offered:
- Lunch
- Dinner
-
Service Style:
- Plated
- Buffet
-
Inclusive Pricing:

-
Private Space:

Venue Type
-
Country Club / Golf Course:

-
Historic Home / Plantation:

-
LGTBQ Friendly:

-
Restaurant Venue:

Facility Information
-
ADA Accessible:

- Banquet Style Capacity: 201-300
- Ceremony Style Capacity: 250
- Cocktail Style Capacity: 250
-
Bridal Suite:

-
Catering Kitchen On Site:

-
Chairs Available:

-
Dance Floor Available:

-
Grooms Suite:

- Hours of Operation: Varies based on event and season. Please call to schedule a tour of the venue.
-
In House Catering Service:

-
In House Event Planning:

-
Indoor Ceremony Site:

-
Indoor Reception Space:

-
Linens Available:

-
Outdoor Ceremony Site:

-
Outdoor Reception Space:

-
Outdoor/Patio Seating:

-
Pet Friendly:

-
Restroom Facility:

-
Tables Available:

-
Temperature Controlled:

-
WiFi Available:

Parking Information
-
Free Parking:

-
Motor Coach / Bus Parking:

Meeting Facilities
- Largest Room 2000
- Total Sq. Ft. 3331
- Reception Capacity 200
- Theatre Capacity 200
- Banquet Capacity 200
- Number of Rooms 1
- Classroom Capacity 72
Manor House Ballroom
- Total Sq. Ft.: 702
- Width: 18
- Length: 39
- Banquet Capacity: 50
Manor House Parlor
- Total Sq. Ft.: 272
- Width: 17
- Length: 16
Manor House Bar
- Total Sq. Ft.: 357
- Width: 17
- Length: 21
State Room Reception Space
- Total Sq. Ft.: 2000
- Width: 50
- Length: 40
- Banquet Capacity: 180
State Room with 20x40 Extension
- Total Sq. Ft.: 2800
- Width: 70
- Length: 40
- Banquet Capacity: 200


