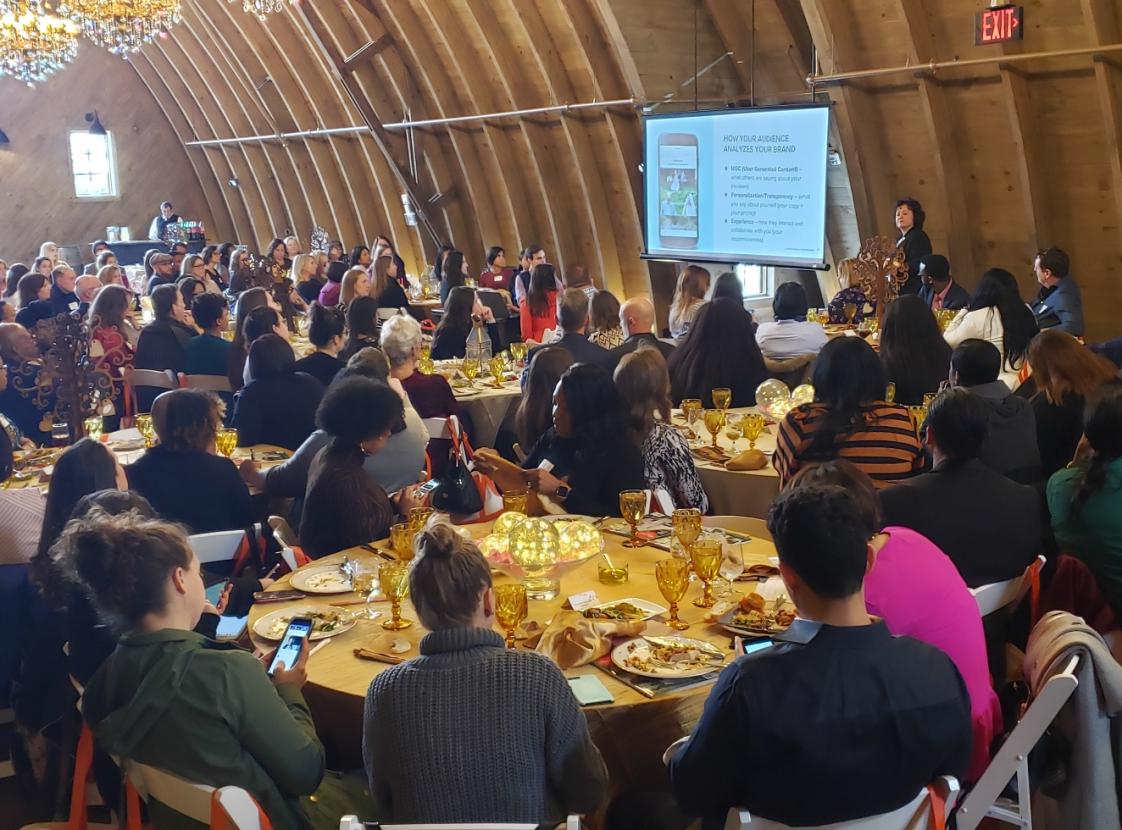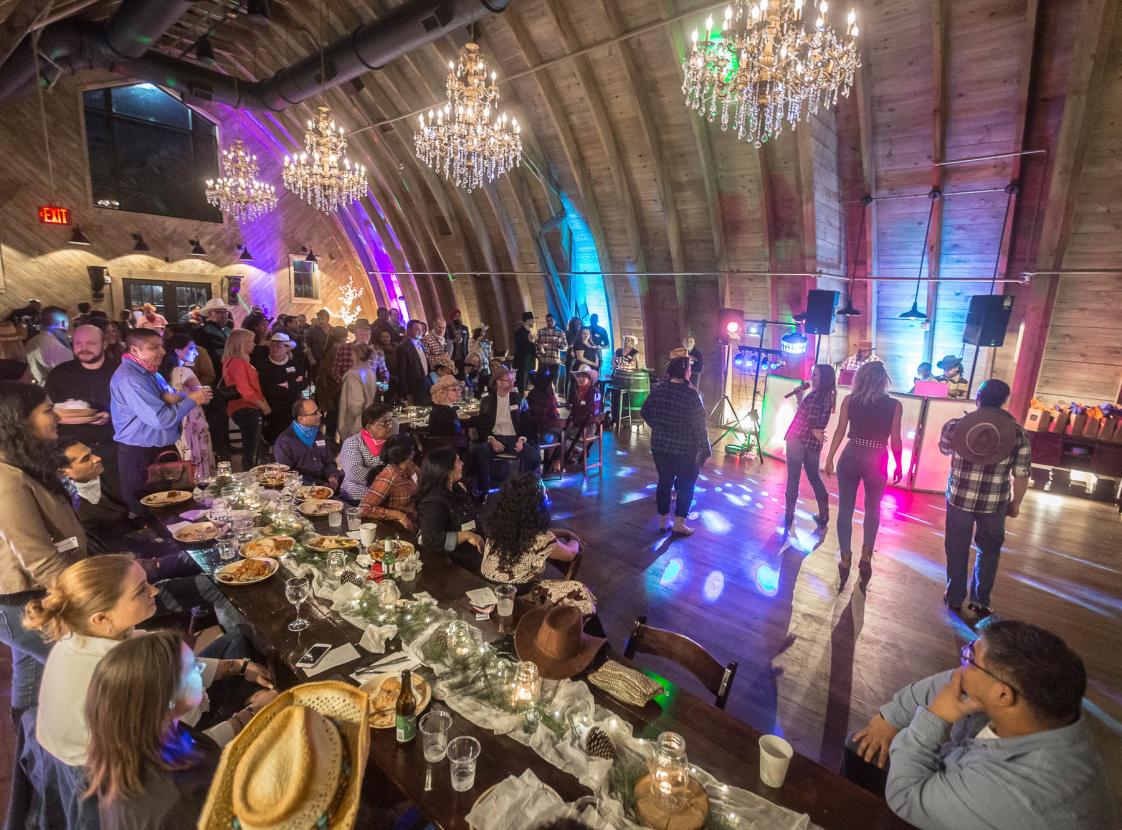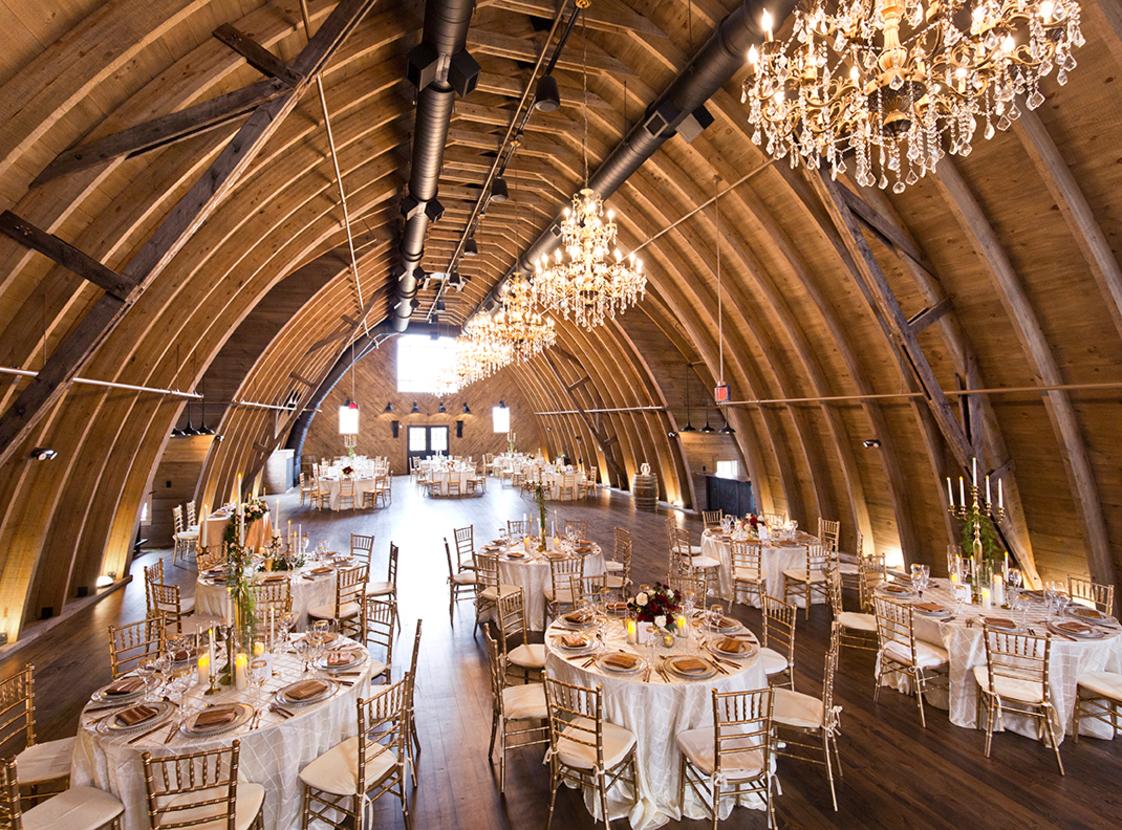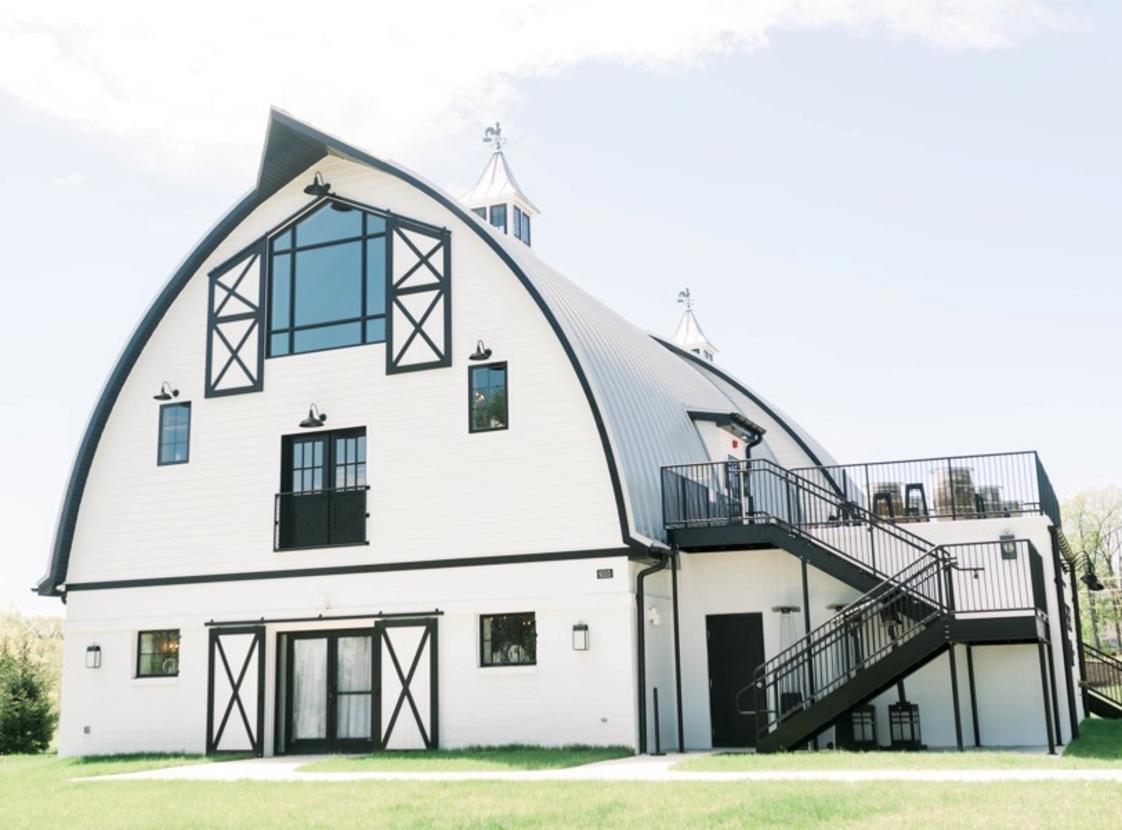The modern renovation of Sweeney Barn leads to a comfortable, yet productive business retreat and special events with a rustic elegance. Our unique combination of spaciousness and serenity is sure to impress. There are two different areas to meet with your group. The lower level in the Barn has 2,300 sq ft of space with beautiful center lighting, barn style perimeter lights, exposed beams, and columns. The upper banquet hall is 3,240 sq ft and has a large roof area with beautiful beams and chandeliers. Both rooms are already equipped for sound and projectors to make any business or private event a success. The upper-level banquet hall can accommodate up to 325 guests arranged to your specifications. It has an open floor plan with 25 foot high ceilings crystal chandeliers and natural light coming through the large windows. The lower level room is a more intimate space perfect for VIP events or small meetings. Wireless internet access is free, and rental includes a 120" screen and projector.
Venue Type
-
Barn / Farm:

-
Historic Home / Plantation:

Venue Type
-
Barn/Farm:

-
Historic Home / Plantation:

-
Rustic Wedding Venue:

Facility Information
-
ADA Accessible:

-
Allow Outside Catering Service:

- Banquet Style Capacity: 151-200
- Ceremony Style Capacity: 200
- Cocktail Style Capacity: 350
-
Bridal Suite:

-
Catering Kitchen On Site:

- Hours of Operation: By appointment only
-
Indoor Ceremony Site:

-
Indoor Reception Space:

-
Outdoor Ceremony Site:

-
Restroom Facility:

-
Sound System:

-
Temperature Controlled:

-
WiFi Available:

Parking Information
-
Free Parking:

- Number of Motor Coach / Bus Parking Spaces: 1
- Number of Parking Spaces: 120
Facility Info
- Floorplan File Floorplan File
- Largest Room 3240
- Total Sq. Ft. 5540
- Reception Capacity 325
- Theatre Capacity 300
- Banquet Capacity 325
- Number of Rooms 2
- Large floor Plan PDF Large floor Plan PDF
- Classroom Capacity 200











