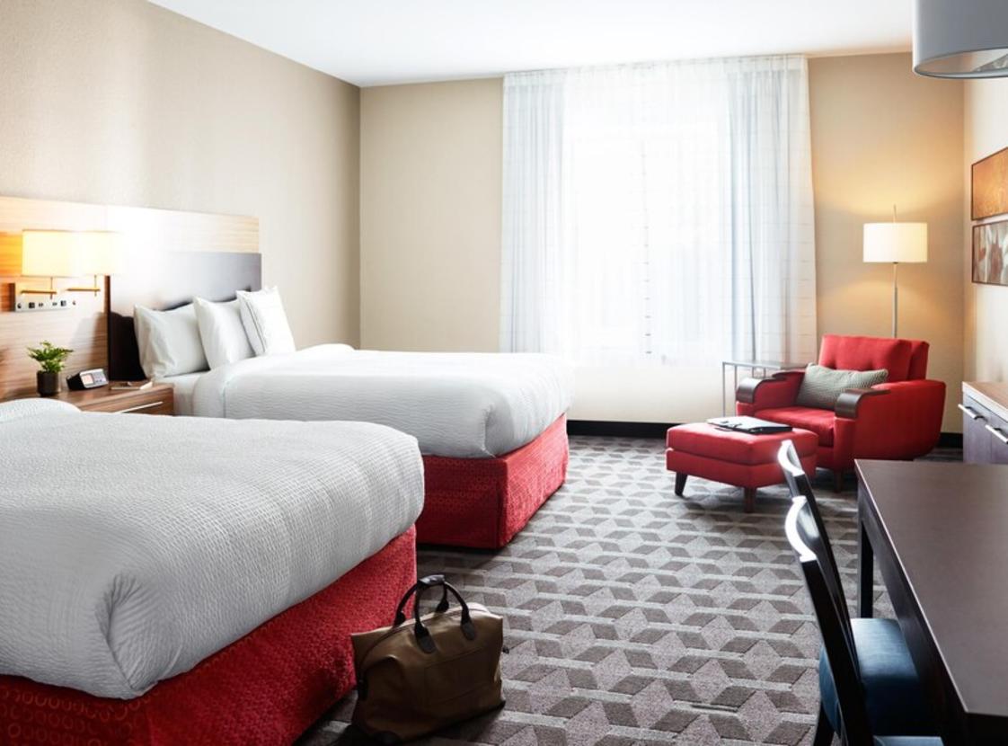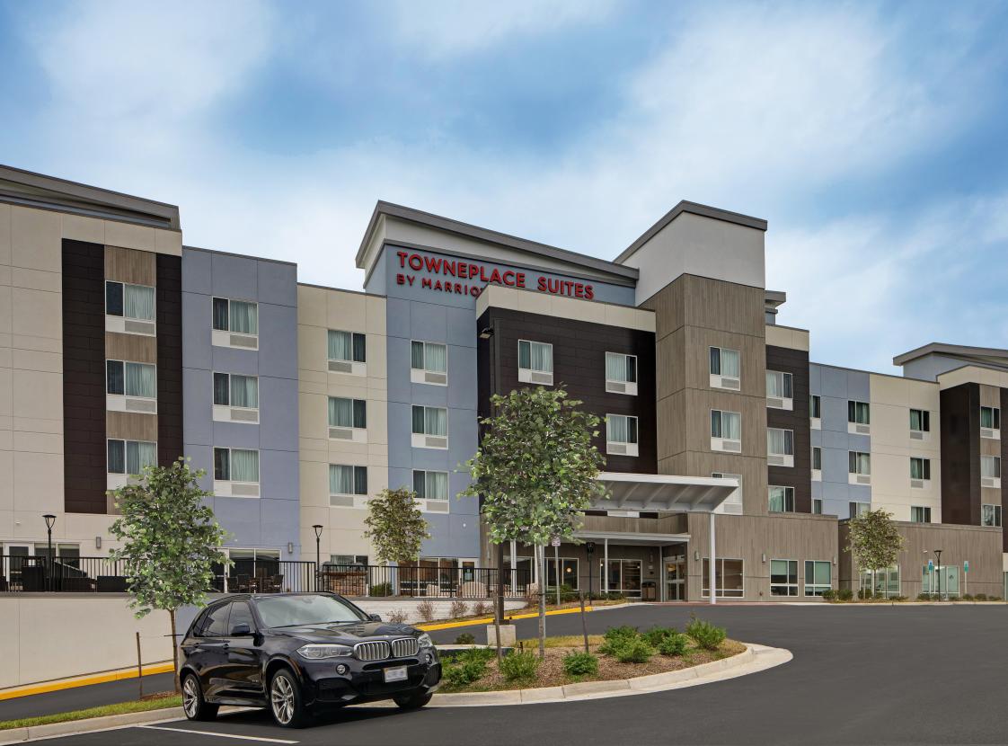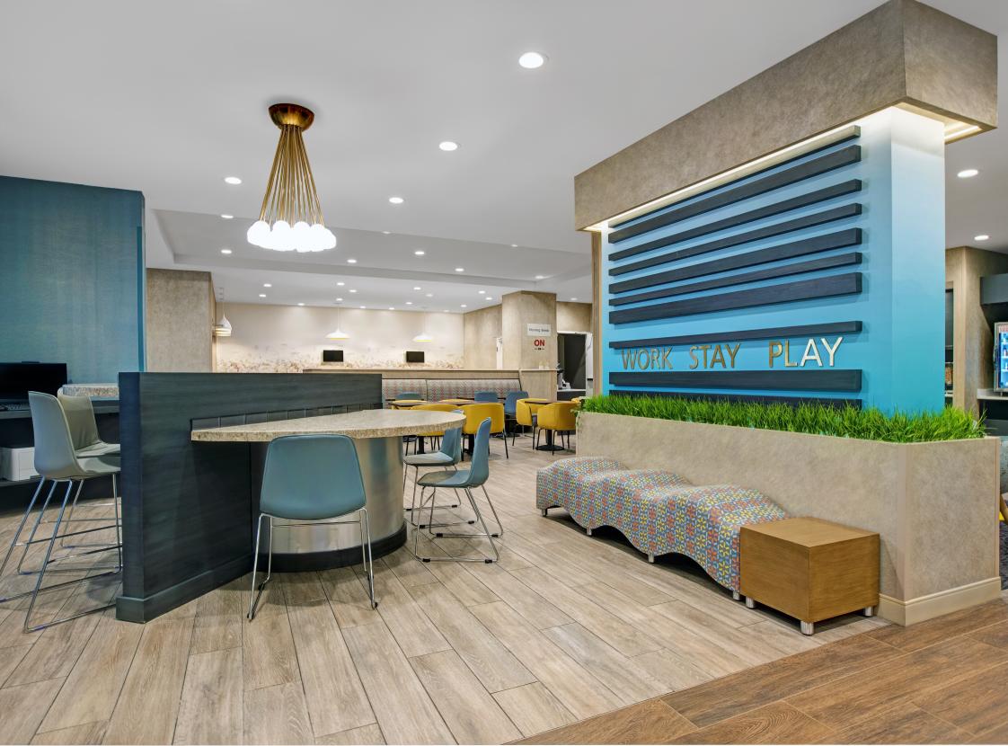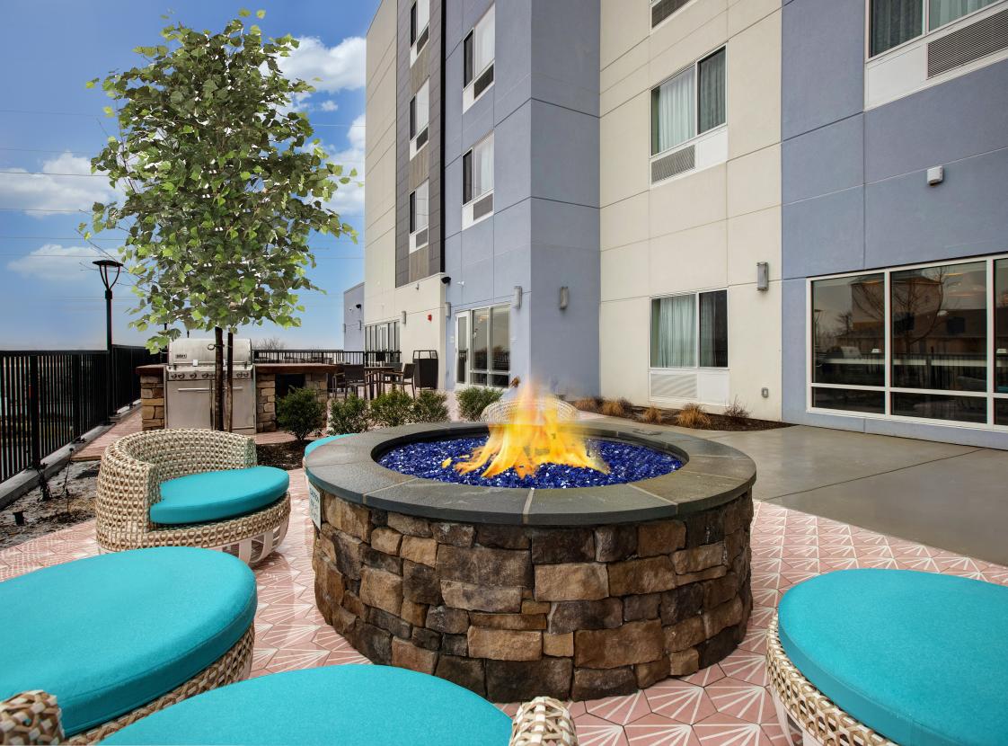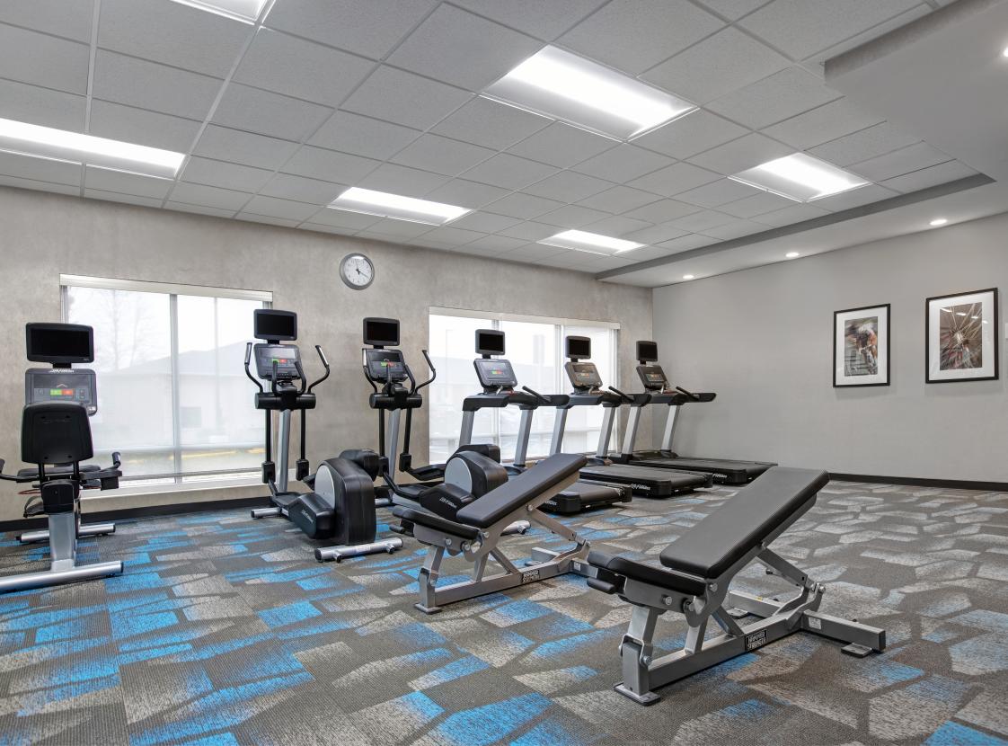TownePlace Suites Potomac Mills Woodbridge
- 14090 Shoppers Best Way
- Woodbridge, VA 22192
- Phone: 571-572-9800
TownePlace Suites Potomac Mills Woodbridge is conveniently located off of I-95 and close to Potomac Mills Mall. The newest hotel in the Woodbridge area, the TownePlace Suites offers a flexible 1300 sq. ft meeting space, divisible by 2, perfect for anything from a small business meeting to receptions of up to 100 guests. If you are looking for an outdoor experience, open the doors, and allow your guests to mingle on the beautiful patio. The patio features soft seating, firepit, and grills.
Their Catering team can help you with any Audio Visual or Food and Beverage needs you may have or you are welcome to bring in your own. If your guests are staying overnight, they will enjoy a spacious suite with a full kitchen, complimentary breakfast, indoor pool, fitness room, and guest laundry. Whether it is a Corporate Meeting or Wedding Reception, let us help you create the event of your dreams!
General
-
Extended Stay:

- Number of doubles: 39
-
Pet Friendly:

- Total Number of Rooms: 91
On Site Amenities
-
Business Center:

-
Free Breakfast:

-
Fitness Center:

-
In-Room Fridge:

-
On-Site Laundry:

-
Meeting Space:

-
Indoor Pool:

General
-
Open For Business:

Venue Type
-
Hotel:

Facility Information
-
ADA Accessible:

-
Allow Outside Catering Service:

-
Audio Visual Equipment on Site:

-
Business Center:

-
Chairs Available:

-
In House Catering Service:

-
In House Event Planning:

- Largest Room Square Footage: 1300
-
Linens Available:

- Number of Meeting Rooms: 2
-
Restroom Facility:

-
Tables Available:

-
Temperature Controlled:

- Total Square Footage: 1300
-
WiFi Available:

Parking Information
-
Free Parking:

Venue Type
-
Hotel:

Facility Information
- Banquet Style Capacity: 51-100
-
Indoor Reception Space:

-
Outdoor Reception Space:

-
Outdoor/Patio Seating:

-
Restroom Facility:

-
WiFi Available:

- Floorplan File Floorplan File
- Largest Room 1300
- Total Sq. Ft. 1300
- Reception Capacity 100
- Theatre Capacity 100
- Banquet Capacity 80
- Number of Rooms 2
- Suites 91
- Classroom Capacity 72
- Sleeping Rooms 91
Potomac A
- Total Sq. Ft.: 717
- Width: 21
- Length: 35
- Theater Capacity: 80
- Classroom Capacity: 40
- Banquet Capacity: 40
- Reception Capacity: 70
Potomac B
- Total Sq. Ft.: 538
- Width: 22
- Length: 24
- Theater Capacity: 60
- Classroom Capacity: 30
- Banquet Capacity: 32
- Reception Capacity: 50
Potomac Room
- Total Sq. Ft.: 1255
- Width: 24
- Length: 57
- Theater Capacity: 100
- Classroom Capacity: 72
- Banquet Capacity: 80
- Reception Capacity: 100


